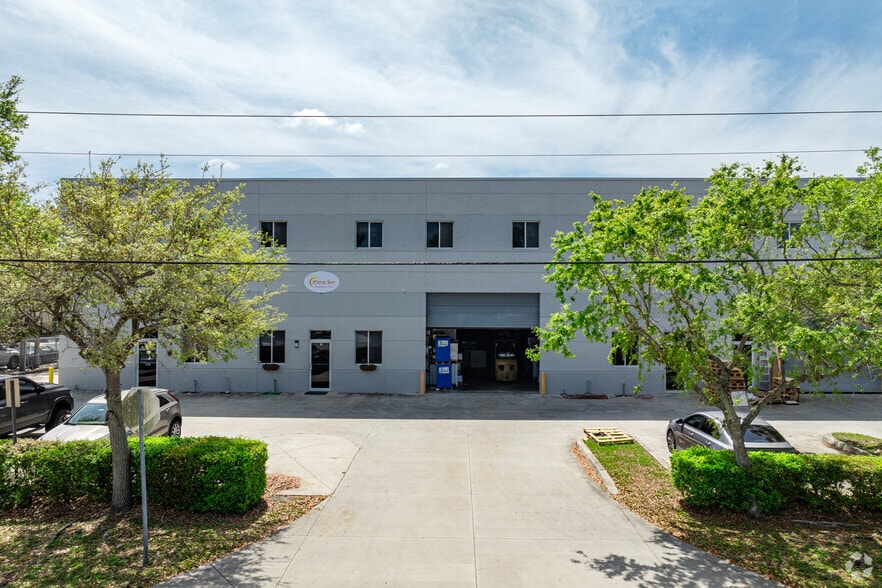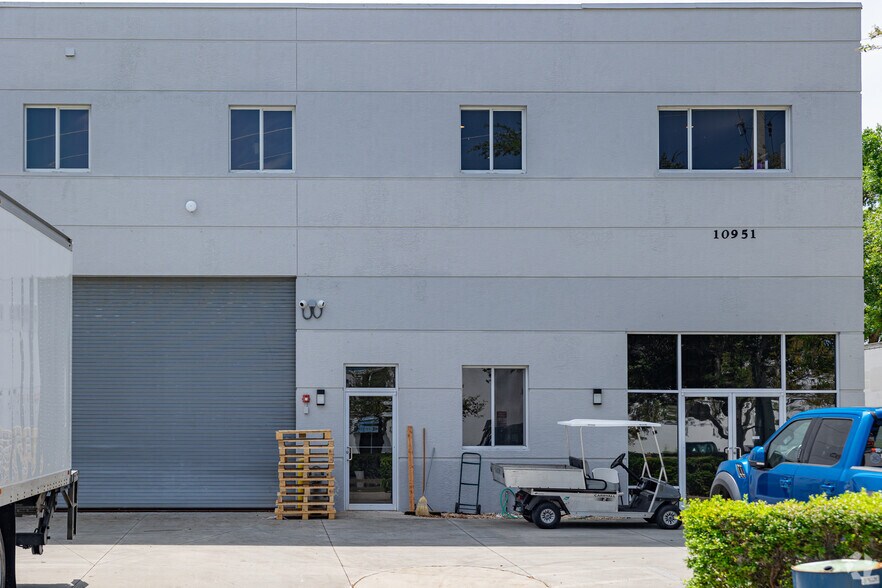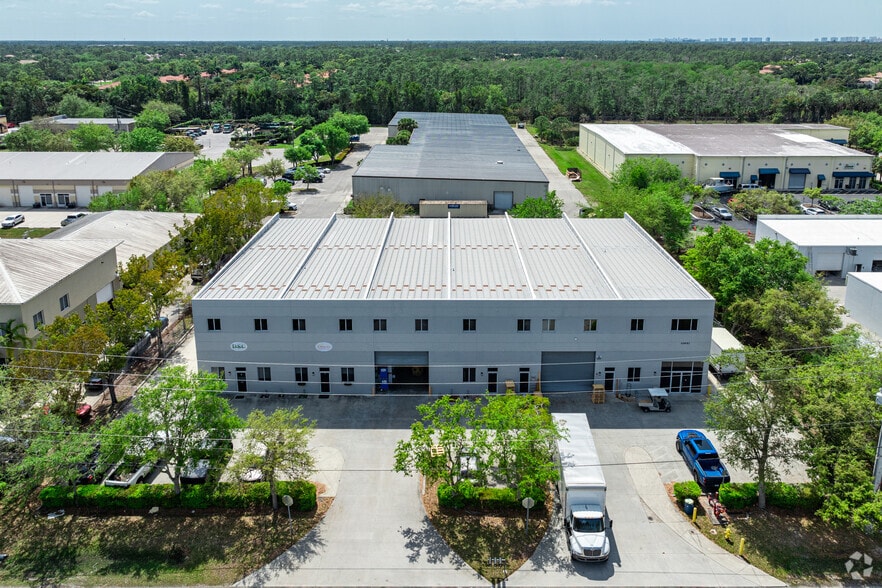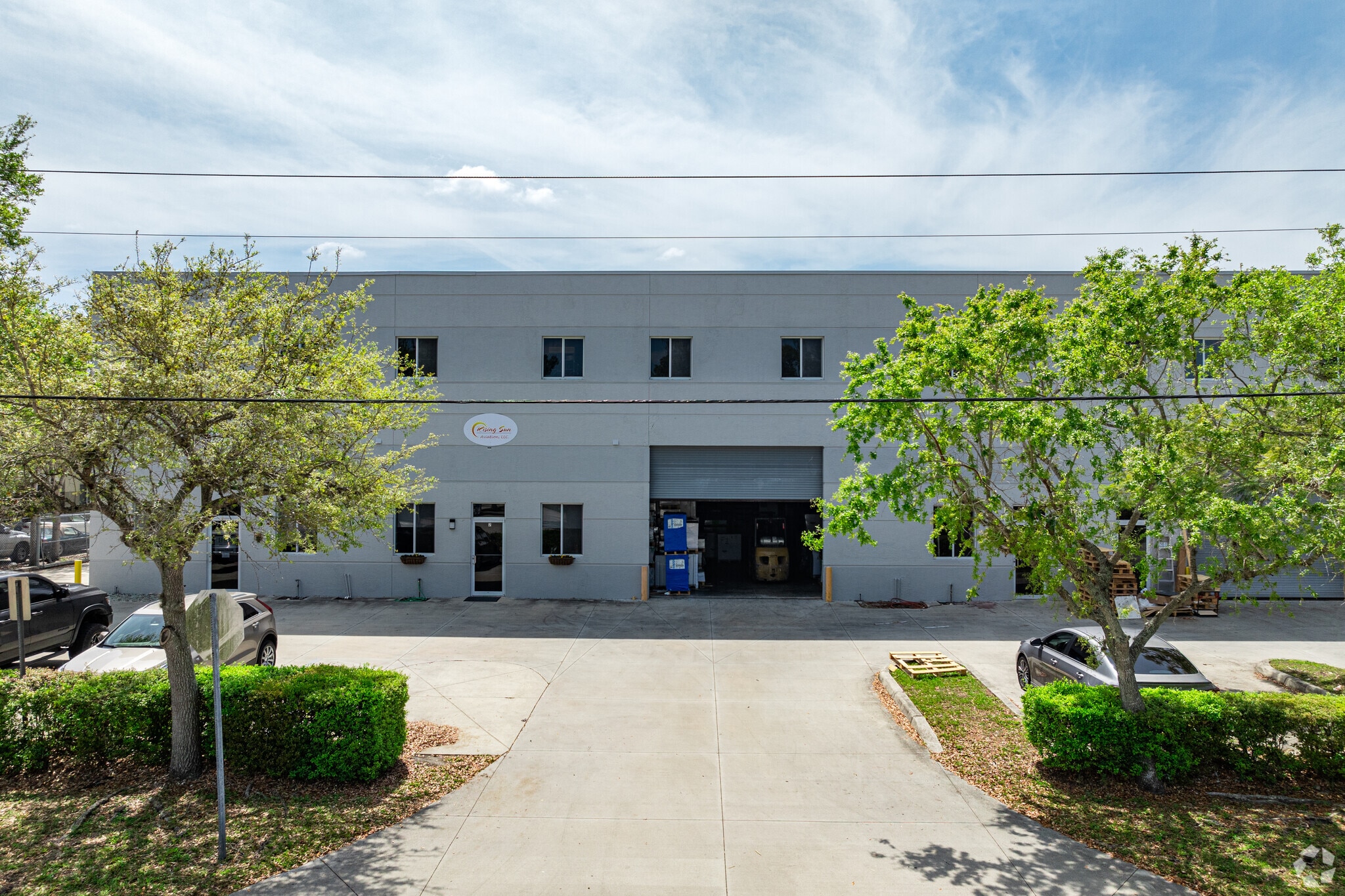thank you

Your email has been sent.

10951 Harmony Park Dr 3,026 - 15,572 SF of Industrial Space Available in Bonita Springs, FL 34135




Highlights
- 28' ceilings
- Entire building avaialble!
- Block building
- Climate Controlled warehouse
- Front and rear garage doors
Features
All Available Spaces(3)
Display Rental Rate as
- Space
- Size
- Term
- Rental Rate
- Space Use
- Condition
- Available
The space features 28' high warehouse space with insulated ceilings, fully air conditioned, high-end office finishes, full kitchen, 2 rollup bay doors with electric openers, fenced side and rear with separate gates and ability to drive around building.
- Lease rate does not include utilities, property expenses or building services
The space features 28' high warehouse space with insulated ceilings, fully air conditioned, high-end office finishes, full kitchen, 2 rollup bay doors with electric openers, fenced side and rear with separate gates and ability to drive around building.
- Lease rate does not include utilities, property expenses or building services
The space features 28' high warehouse space with insulated ceilings, fully air conditioned, high-end office finishes, full kitchen, 2 rollup bay doors with electric openers, fenced side and rear with separate gates and ability to drive around building.
- Lease rate does not include utilities, property expenses or building services
| Space | Size | Term | Rental Rate | Space Use | Condition | Available |
| 1st Floor - 1 | 3,026 SF | Negotiable | $20.00 /SF/YR $1.67 /SF/MO $215.28 /m²/YR $17.94 /m²/MO $5,043 /MO $60,520 /YR | Industrial | - | Now |
| 1st Floor - 3 | 5,356 SF | Negotiable | $19.00 /SF/YR $1.58 /SF/MO $204.51 /m²/YR $17.04 /m²/MO $8,480 /MO $101,764 /YR | Industrial | - | Now |
| 1st Floor - 4 | 7,190 SF | Negotiable | $19.00 /SF/YR $1.58 /SF/MO $204.51 /m²/YR $17.04 /m²/MO $11,384 /MO $136,610 /YR | Industrial | - | Now |
1st Floor - 1
| Size |
| 3,026 SF |
| Term |
| Negotiable |
| Rental Rate |
| $20.00 /SF/YR $1.67 /SF/MO $215.28 /m²/YR $17.94 /m²/MO $5,043 /MO $60,520 /YR |
| Space Use |
| Industrial |
| Condition |
| - |
| Available |
| Now |
1st Floor - 3
| Size |
| 5,356 SF |
| Term |
| Negotiable |
| Rental Rate |
| $19.00 /SF/YR $1.58 /SF/MO $204.51 /m²/YR $17.04 /m²/MO $8,480 /MO $101,764 /YR |
| Space Use |
| Industrial |
| Condition |
| - |
| Available |
| Now |
1st Floor - 4
| Size |
| 7,190 SF |
| Term |
| Negotiable |
| Rental Rate |
| $19.00 /SF/YR $1.58 /SF/MO $204.51 /m²/YR $17.04 /m²/MO $11,384 /MO $136,610 /YR |
| Space Use |
| Industrial |
| Condition |
| - |
| Available |
| Now |
1st Floor - 1
| Size | 3,026 SF |
| Term | Negotiable |
| Rental Rate | $20.00 /SF/YR |
| Space Use | Industrial |
| Condition | - |
| Available | Now |
The space features 28' high warehouse space with insulated ceilings, fully air conditioned, high-end office finishes, full kitchen, 2 rollup bay doors with electric openers, fenced side and rear with separate gates and ability to drive around building.
- Lease rate does not include utilities, property expenses or building services
1st Floor - 3
| Size | 5,356 SF |
| Term | Negotiable |
| Rental Rate | $19.00 /SF/YR |
| Space Use | Industrial |
| Condition | - |
| Available | Now |
The space features 28' high warehouse space with insulated ceilings, fully air conditioned, high-end office finishes, full kitchen, 2 rollup bay doors with electric openers, fenced side and rear with separate gates and ability to drive around building.
- Lease rate does not include utilities, property expenses or building services
1st Floor - 4
| Size | 7,190 SF |
| Term | Negotiable |
| Rental Rate | $19.00 /SF/YR |
| Space Use | Industrial |
| Condition | - |
| Available | Now |
The space features 28' high warehouse space with insulated ceilings, fully air conditioned, high-end office finishes, full kitchen, 2 rollup bay doors with electric openers, fenced side and rear with separate gates and ability to drive around building.
- Lease rate does not include utilities, property expenses or building services
Property Overview
CLIMATE CONTROLLED WAREHOUSE WITH 28' CEILINGS! A standout opportunity in Bonita Springs. The space features 28' high warehouse space with insulated ceilings, fully air conditioned, high-end office finishes, full kitchen, rollup bay doors in the front and rear - some with electric openers, fenced side and rear with separate gates and ability to drive around building. Lease a portion or entire property! Can't beat the location close to I75. This is rare opportunity for a very nice warehouse.
Warehouse Facility Facts
Select Tenants
- Floor
- Tenant Name
- Industry
- Unknown
- Marconi Design
- Professional, Scientific, and Technical Services
- Multiple
- Marina Utilities Inc
- Construction
- 1st
- Presstige Printing
- Manufacturing
- 1st
- Rising Sun Aviation LLC
- Retailer
Presented by

10951 Harmony Park Dr
Hmm, there seems to have been an error sending your message. Please try again.
Thanks! Your message was sent.



